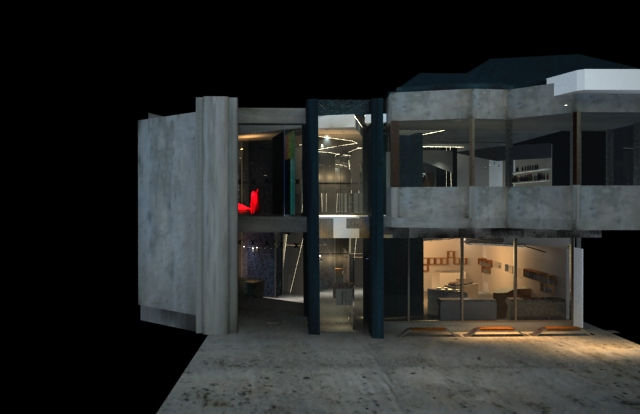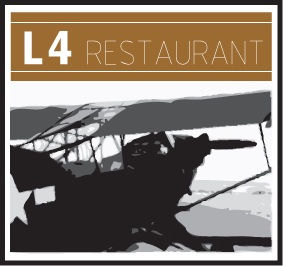
URBAN

View of the interactive lounge

View from the Entrance at the interior Bridge

View from the Entrance




View of the Gallery- Theater entrance door- Stairs Case

View of the bar and the glass private dining room




Commercial Project
Title: BEA Cultural Center
Team members:
AMIR SHAYEGH
BLANDINE RIDEL
EMANUELLE ROY
Location: St-Catherine Street ,Montreal
Total area: 4300 sqf






Commercial Project
Title: L4-Reastaurant
Team members:
AMIR SHAYEGH (solo project)
Location: Toronto
Main Floor: 2800 sqf
Mezzanine: 800 sqf
Total area: 3600 sqf
L4 RESTAURANT


GOT. OFFICE





Commercial Project
Title: GOT. Bicycle Design Office
Team members:
AMIR SHAYEGH (solo project)
Location: Green Ave.
Total area: 2800 sqf





VIEW OF FRONT DESK
Commercial Project
Title: SPA CASA
Team members:
AMIR SHAYEGH (solo project)
Location: Peel Street,Montreal
Total area: 3600 sqf



Finish Plan

